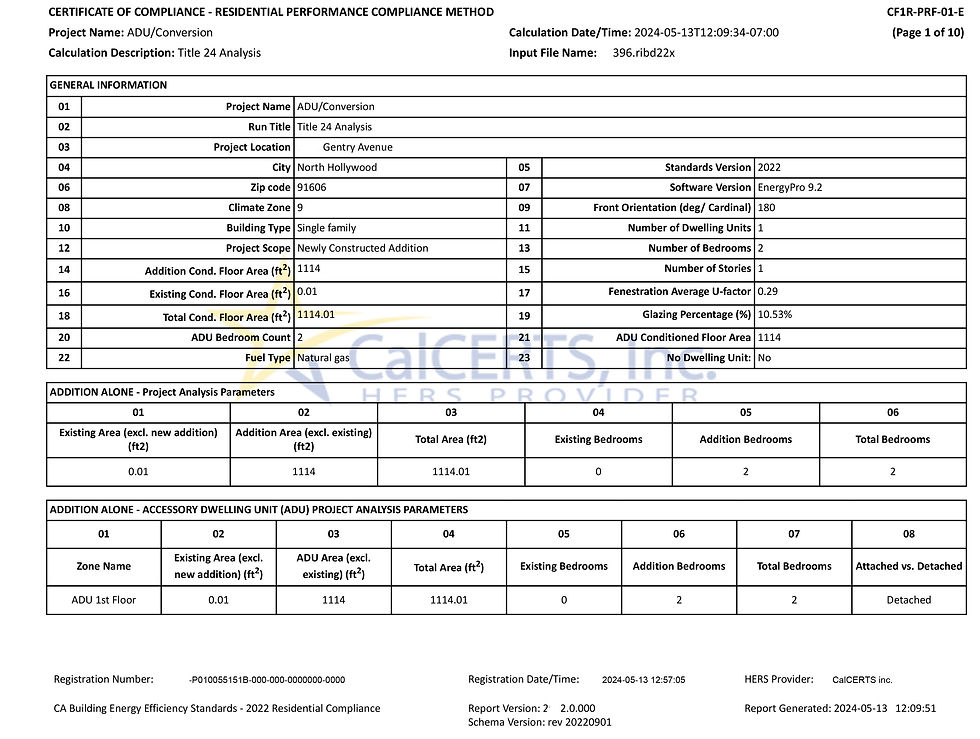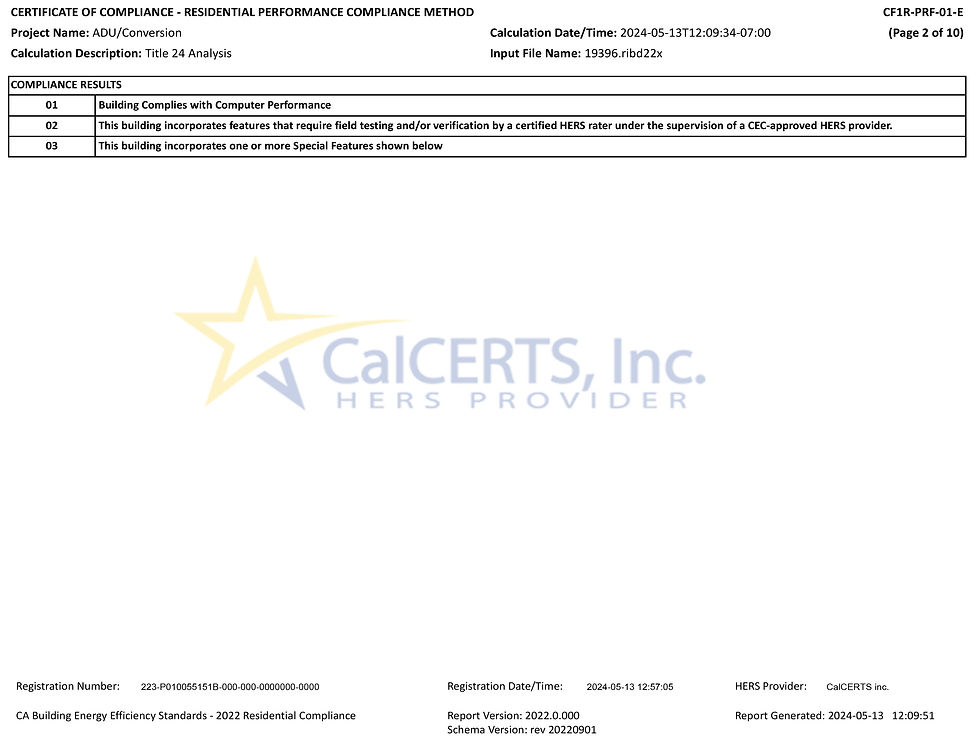Understanding Title 24: What the Energy Compliance Report Means for Your ADU Project
- CentrePoint Construction

- Aug 7, 2025
- 5 min read
Updated: Jan 5

At CentrePoint Construction Inc., we take pride in building homes that are not only beautiful and functional but also energy compliant. If you’re planning to build an ADU (Accessory Dwelling Unit), addition, or new home construction in California, you’ve likely heard the term “Title 24.”
So what is it, and what does your Certificate of Compliance really mean? Let’s break it down.
What Is Title 24?
Title 24 is part of the California Building Standards Code. It outlines strict energy efficiency standards for residential and nonresidential buildings to reduce statewide energy use, cut emissions, and support climate goals.
For homeowners, that means your project must meet or exceed certain performance metrics for:
Heating and cooling systems
Insulation and roofing
Windows and doors
Indoor air quality and ventilation
Water heating
Solar readiness (for new builds)

What Is a CF1R Report?
The CF1R-PRF-01-E form is a Certificate of Compliance under the Performance Method, one of the ways to prove your design meets Title 24 requirements.
We recently submitted this form for an ADU project in North Hollywood. Here’s what it tells us:
Detached ADU 1,114 sq. ft. 2 bedroom of conditioned space. Climate Zone 9 (Los Angeles County)
Project Scope: Ground-up new construction
Energy Compliance Summary: In-Depth
To determine whether your project complies with Title 24, we compare the Proposed Design to a Standard Design (the baseline set by California). This is measured using a scoring system called Energy Design Rating (EDR).
Lower EDR = Better energy performance
Here’s how the Gentry Ave project performed:
Category | Standard Design | Proposed Design | Margin | Explanation |
Space Heating | 3.23 TDV/ft² | 5.73 TDV/ft² | -2.50 | Slightly more energy used than standard |
Space Cooling | 16.03 TDV/ft² | 15.80 TDV/ft² | +0.23 | Slightly better than the standard |
IAQ Ventilation | 4.09 TDV/ft² | 4.09 TDV/ft² | 0.00 | Meets the standard exactly |
Water Heating | 30.93 TDV/ft² | 27.36 TDV/ft² | +3.57 | Strong performance — well below standard |
Total EDR | 54.28 TDV/ft² | 52.98 TDV/ft² | +1.30 | PASS — Project is 1.3 points better |
What This Means for You
Even though the heat pump system uses slightly more energy for heating, it's balanced out by:
Highly efficient tankless water heating
Strong cooling performance
Efficient building envelope and ventilation
The result? Full Title 24 compliance — with room to spare.
Required Energy Features
To hit these performance numbers, the following energy-efficient features were incorporated:
Cool Roof
R-30 Attic Insulation
Low U-Factor Dual Pane Windows (0.29 U-factor)
Variable Capacity Heat Pump (VCHP)
Indoor Air Quality Ventilation System
Energy-efficient lighting & appliances
What Needs to Be Verified?
A certified HERS (Home Energy Rating System) rater is required to verify that all components were installed properly. For this project, that includes:
Quality Insulation Installation (QII)
Verified SEER & HSPF Ratings (heat pump performance)
Indoor air ventilation airflow
Thermostat placement and fan operation
Ductless units fully inside conditioned space
Range hood exhaust system
These verifications are mandatory before final city sign-off and certificate of occupancy.
Here’s a page-by-page breakdown example of the Title 24 Residential Performance Compliance Report from one of our previous projects in North Hollywood.
This report outlines how the project met California’s 2022 Energy Efficiency Standards using the performance method, including key metrics such as HVAC efficiency, insulation quality, glazing values, and HERS verification requirements.

Project Address: North Hollywood, CA 91606
Project Type: New construction of a detached ADU with 2 bedrooms and 1 story.
Conditioned Floor Area: 1,114 sq ft
Compliance Method: Performance-based (software modeled)
Climate Zone: 9
Software Used: EnergyPro v9.2
Glazing %: 10.53%
Fuel Type: Natural Gas

Status: The building complies using the performance method.
Verification Needed: Yes, a HERS rater must verify specific features (see Page 4).
Special Features: Certain energy-saving features are required (see Page 4).

Comparison of Proposed vs. Standard Design:
Complies with a positive margin of 1.3 in TDV Energy (Time-Dependent Valuation).
Water heating contributes most of the energy savings.
Space heating slightly underperforms but offset by other systems.

EUI: Proposed energy use is 3.7% better than standard.
Special Features Required:
Cool roof
Roof insulation
Variable capacity heat pump
HERS Verified Items:
Quality insulation (QII)
Verified SEER, HSPF, IAQ, range hood
Thermostat in large zones
Ductless units in conditioned spaces

Walls: All walls R-13 insulation
Roof: R-30 insulation with cool roof and radiant barrier
Windows: U-factor 0.29, SHGC 0.21, bug screens on all
Attic: Ventilated with radiant barrier
Slab Floor: Uninsulated concrete slab

Page 6 – Glazing Details & Wall Assemblies
Window Areas: Listed by orientation (north, east, south, west)
Opaque Surface Construction:
Includes cavity insulation and finishing materials (stucco, gypsum)
Thermal Values (U-Factor): Meet prescriptive values for walls and roofs

HERS Inspections:
QII: Required
Water Heater: Gas tankless, 0.95 UEF, 200,000 Btu/hr
Water Heating Verification: Not required for pipe insulation or recirculation

Type: Variable capacity heat pump (ductless mini split)
Efficiency: SEER 20.5 / HSPF 10
HERS Verifications Required:
Refrigerant charge
Heating and cooling capacities
Wall-mounted thermostat
Zoned control and ductless indoor units
Performance Ratings
SEER (Seasonal Energy Efficiency Ratio): 20.5
Measures cooling efficiency over a typical cooling season. Much higher than the minimum California requirement (usually around 14–15), indicating excellent cooling efficiency.
EER (Energy Efficiency Ratio): 11.5
Measures cooling efficiency at peak load conditions.
HSPF (Heating Seasonal Performance Factor): 10
Indicates high heating efficiency. The minimum required in California is around 8.2–8.5, so this system performs well above baseline.
Capacity:
Heating at 47°F: 24,000 Btu/hr
Heating at 17°F: 14,000 Btu/hr
This shows the system maintains solid heating capacity even in colder conditions.

Fan Performance:
56 CFM
0.35 W/CFM efficiency
Type: Exhaust
HERS verification required
No energy recovery or fault indicator
Title 24 HERS Verification Report – North Hollywood
This project has achieved full Title 24 energy code compliance using the Performance Compliance Method, and all required measures were field-verified on site by a certified HERS rater inspector. The final documentation was submitted through the CHEERS HERS Registry Portal


This project has achieved full Title 24 compliance using performance-based modeling and was verified through the CHEERS HERS registry.
✅ Energy Compliance Complete
✅ HERS Testing Verified (HVAC, Insulation, Ventilation)
✅ Installed Features Include:
High-SEER Variable Capacity Heat Pump
Tankless Water Heater
Quality Insulation Installation (QII)
Energy-Efficient Windows & Lighting
All documentation, including CF1R, CF2R, and CF3R certificates, were successfully submitted and approved in July 2024.The verified scope includes:
Why Title 24 Compliance Matters
Avoid permit delays
Prevent Certificate of Occupancy setbacks and costly rework
Reduce long-term utility bills
Speed up final inspections
Boost your property’s resale value
Ensure a cleaner, healthier living environment for occupants
Whether you're a homeowner, investor, or builder, Title 24 ensures your property meets California’s strict energy-efficiency standards making it energy-responsible and future-proof.
At CentrePoint Construction Inc., we manage the entire process from energy modeling and Title 24 documentation to construction and HERS inspections.
We ensure your ADU, home addition, or new construction project:
Passes Title 24 standards the first time
Includes cost-effective energy upgrades
Is built with quality craftsmanship and full code compliance during every phase of your project.



Comments