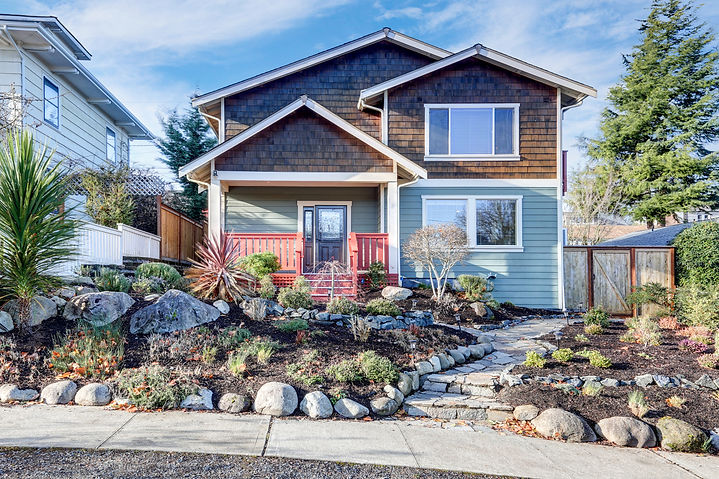Home Additions West Hollywood, CA
Preserve Historic Charm While Expanding Your Living Space
Preserving History While Expanding Your Home in West Hollywood
Is your family outgrowing your current home, but you’re not ready to leave the charm and character of your West Hollywood neighborhood? Many homeowners face the challenge of needing more space while wanting to preserve the historic beauty of their surroundings. Within West Hollywood’s Historic Preservation Overlay Zones (HPOZs), a well-planned room addition can be the perfect solution—when designed with care and compliance.
At CentrePoint Construction Inc., we specialize in creating thoughtful home additions that honor and enhance the historic integrity of your property. Our team is experienced with the specific requirements of West Hollywood’s HPOZs including Hollywood Grove, Sunset Square, Spaulding Square, Whitley Heights, and Melrose Hill, ensuring that your project aligns with preservation standards while meeting your family's evolving needs.
Why Build a Home Addition in West Hollywood's HPOZ?
West Hollywood's HPOZs are established to protect neighborhoods with significant architectural and cultural heritage. Any exterior work, including additions, in these zones requires careful planning and approval to ensure compatibility with the historic character of the area.
CentrePoint Construction has successfully completed projects within Historic Preservation Overlay Zones (HPOZs), demonstrating our expertise in navigating the unique requirements of these areas. Our team is well-versed in the specific guidelines and approval processes associated with HPOZs. We ensure that all exterior modifications, including additions and new constructions, align with the historic character of the neighborhood, as required by the Preservation Plan and reviewed by the HPOZ Board
Our Comprehensive Services Include:
-
Customized Design and Planning: Tailoring blueprints to your needs while ensuring compliance with West Hollywood's building codes and HPOZ guidelines.
-
Permit Acquisition: Handling all aspects of city permit coordination, including interactions with the West Hollywood Building and Safety Division and HPOZ Board.
-
Diverse Addition Projects: Executing various types of additions, such as home offices, kitchen expansions, and master suite builds.
-
Structural Engineering and Compliance: Ensuring all projects meet structural requirements and adhere to Title 24 energy standards.
-
Project Management: Providing full oversight and clear communication throughout every stage of the construction process.
Our Step-by-Step Home Addition Process
-
Planning and Design
We start by meeting with you to understand your goals, site conditions, and budget. Our team prepares detailed architectural plans, including floor plans, elevations, engineering specs, Low Impact Development (LID) compliance, and Title 24 energy documents. Once your plans are approved through the City of West Hollywood’s Planning Division and HPOZ Board, we pull the necessary permits and prepare to break ground. -
Site Preparation and Foundation Work
Before digging begins, we obtain 811 DigAlert utility clearance. We clear, grade, and prepare the site, then excavate and pour a foundation inspected and approved by city and engineering officials to ensure safety and stability. -
Framing and Structural Work
Using high-quality lumber and engineered beams (LVL, PSL, Glulam, or steel), we frame your new addition. We install shear walls, structural hardware, and ensure all elements pass West Hollywood Building & Safety inspections before moving to the next phase. -
Mechanical, Electrical, and Plumbing (MEP)
Our licensed professionals install HVAC, electrical, and plumbing systems according to city-approved plans, ensuring seamless integration into your existing home. (In West Hollywood, the Building Safety Division requires separate permits and inspections for each trade discipline.) -
Rough Inspection
At this stage, city inspectors verify that framing and MEP installations meet local building codes. Passing the rough inspection allows us to proceed with insulation, drywall, roofing, and exterior applications. -
Roofing Installation
We install durable, weather-resistant roofing systems to protect your new space. From waterproof underlayment to custom shingles or TPO flat roofing, every detail is completed with precision. We will coordinate obtain all the clearances with LA City Planning to approve the color and style of the roof to meet HPOZ guidelines and release permits. -
Window Installation
Energy-efficient, Title 24–compliant windows are installed to fully weatherproof your structure and optimize energy savings. -
Exterior Wall Applications
We install exterior finishes to match features from the Craftsman and Period Revival architecture from the 1910s–1930s, while using modern materials, including:-
Stucco (e.g., La Habra finishes)
-
Fiber Cement Siding (e.g., Hardie Board)
-
Natural Wood Siding (e.g., LP siding)
-
-
Interior Finishes
Drywall installation, texturing, painting, flooring, doors, and trim bring your space to life. Every detail is installed with craftsmanship and care. -
Final Inspection and Certificate of Occupancy
Once construction is complete, we schedule final city inspections. Upon approval, you receive a Certificate of Occupancy (CofO)—making your addition officially ready to enjoy.
